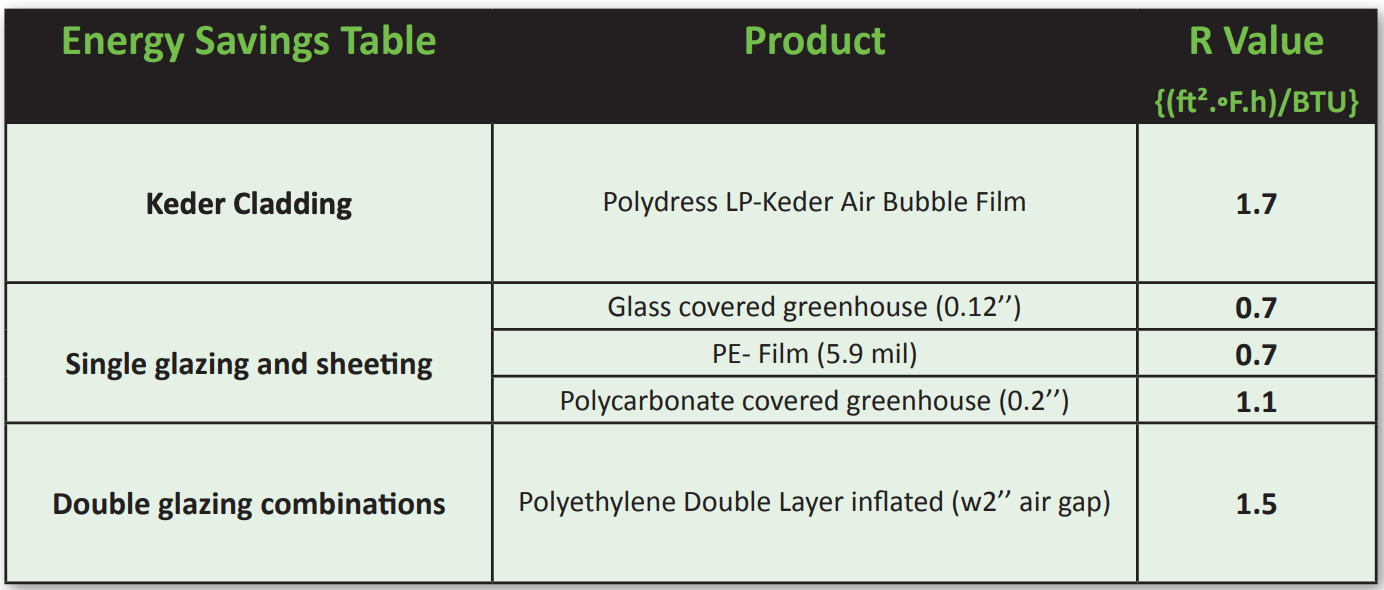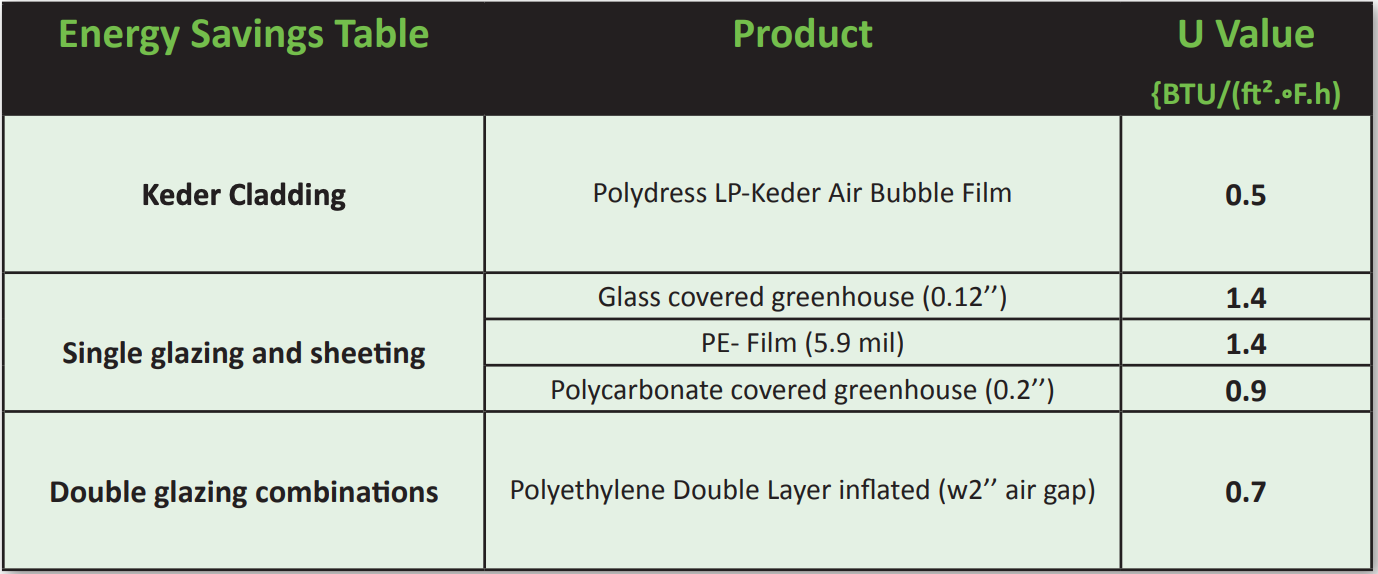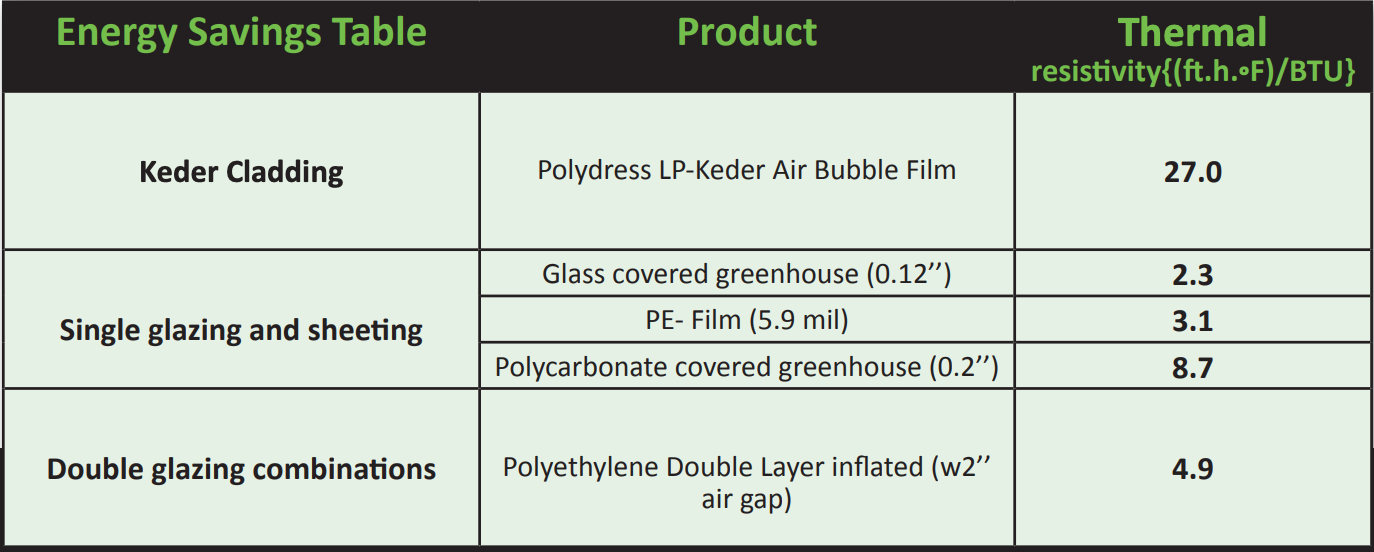Frame
Our commercial frames are manufactured from ZN35 high tensile structural steel, weld repaired tubing, (weld repair being of molten zinc) 44.45mm and 50.80mm diameter.
This is pre-galvanised inside and out, to provide a corrosion-free structure for many years. This means our steel tubing is almost twice as strong when compared to standard steel tube.
READ MORE
Its’ minimum typical mechanical values against normal materials (in brackets) are as follows:
ZN35 Minimum yield strength 350 N/mm2 (Normal steel Minimum 200N/mm2)
ZN35 Minimum Tensile strength 450 N/mm2 (Normal steel minimum 300N/mm2)
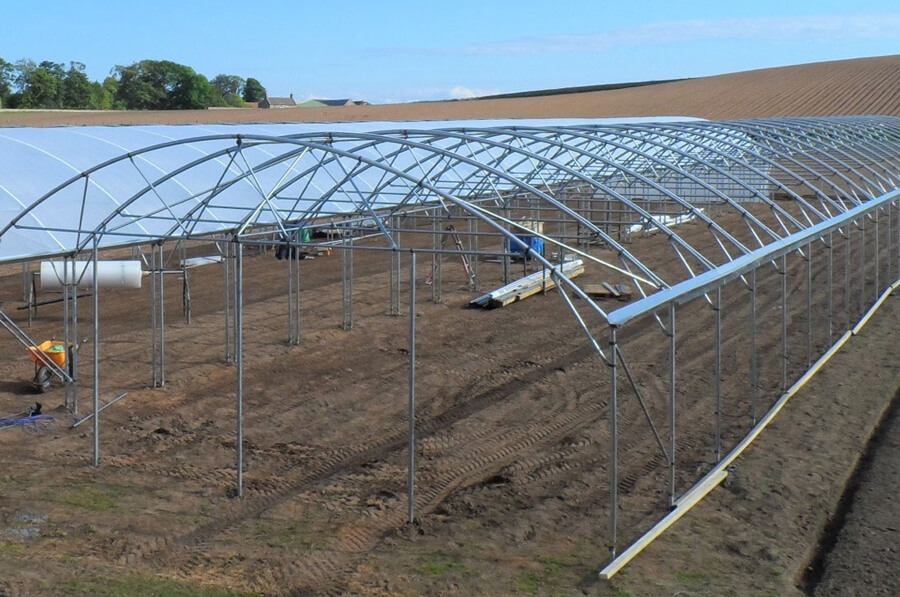
Keder Cladding
The layered laminate plastic material with it’s bespoke integrated cellular structure (bubbles) has been specifically developed to combine light transparency with good heat insulation, and is available in 2 metre widths, with a welded seal.
Keder cladding stabilises summer daytime temperatures as well as retaining heat overnight, whilst insulating properties assist with reducing condensation. The unique bubble design causes a considerable scattering of light up to 83%, 30% of which is healthy infrared light, diffusing through more than 100 air burls (bubbles) per square foot. The diffused light scatters evenly so as to avoid and eliminate the common difficulties of both shading and burning areas within the greenhouse, which ensures the promotion of healthy plant growth.
The layer of sealed air in the Keder sheeting provides a high level of insulation and heat retention. Cladding in Keder has been proven to give up to 50% reduction in heating costs when compared with traditional glasshouses.
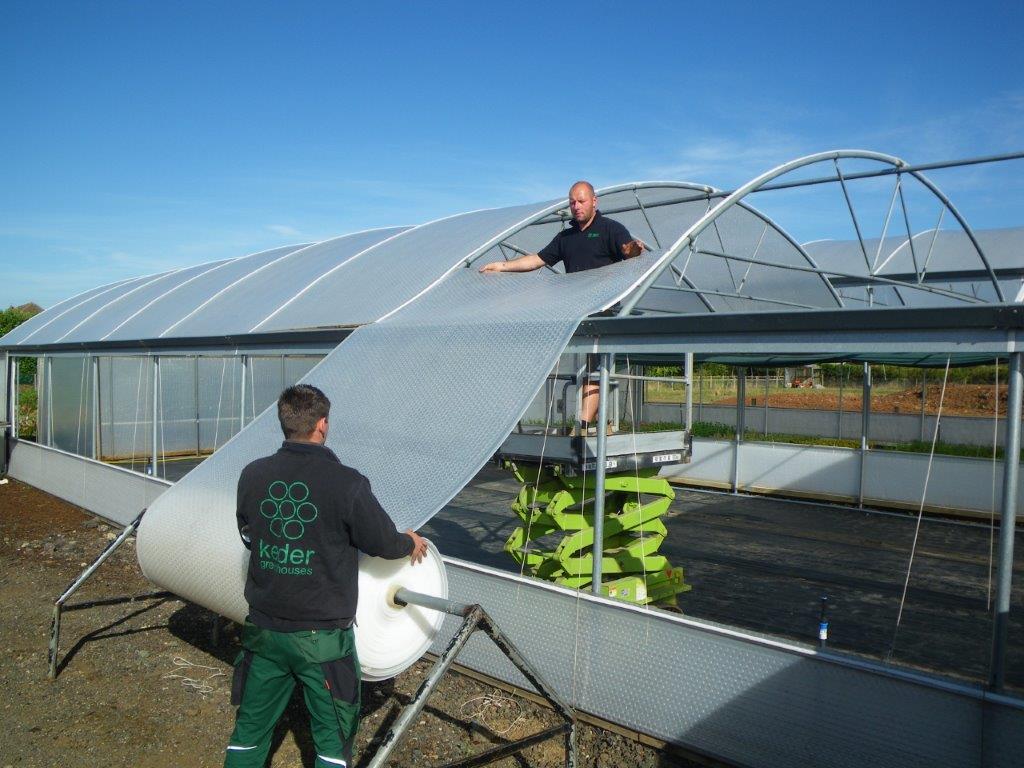
How do we apply the Cladding to our structures?
The structures are designed on a 2 metre increment spacing for the steel frame. Our profile (which the Keder Cladding fits into) is then secured in place. Once the frame has been assembled and the profile is secured in position, the Keder Cladding is fed through the profile, tensioned and secured in place.
Strength & snow load test
Keder Cladding is versatile and strong. It withstands high winds and heavy snow fall.

Colin stood on an unsupported panel.
The Product was tested for snow load under real conditions in Amherst, NH in February 2012. The following conditions were applied:
READ MORE
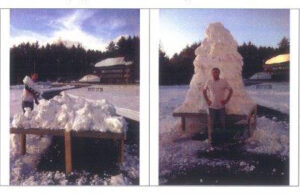
- Sheet of LP-Keder tested 2m x 2m
- LP-Keder-Lock-Profile (PVC) used on two sides of the trial stand
- Tongue and groove system with Cambia battens on the other two sides of the stand
- Snow weight was determined (5 US liquid gallons = 20.5 lbs.)
- Geometric shape applied for estimation of snow load: pyramid
(Calculation of weight of snow on Keder – as produced by CE, USA)
Calculation m²=p.v Si-System =m²=492kg/m³.4.47m³=2199.24kg = 4848.50lbs = 2.199 Tonne
Gutters, Doors and Timber
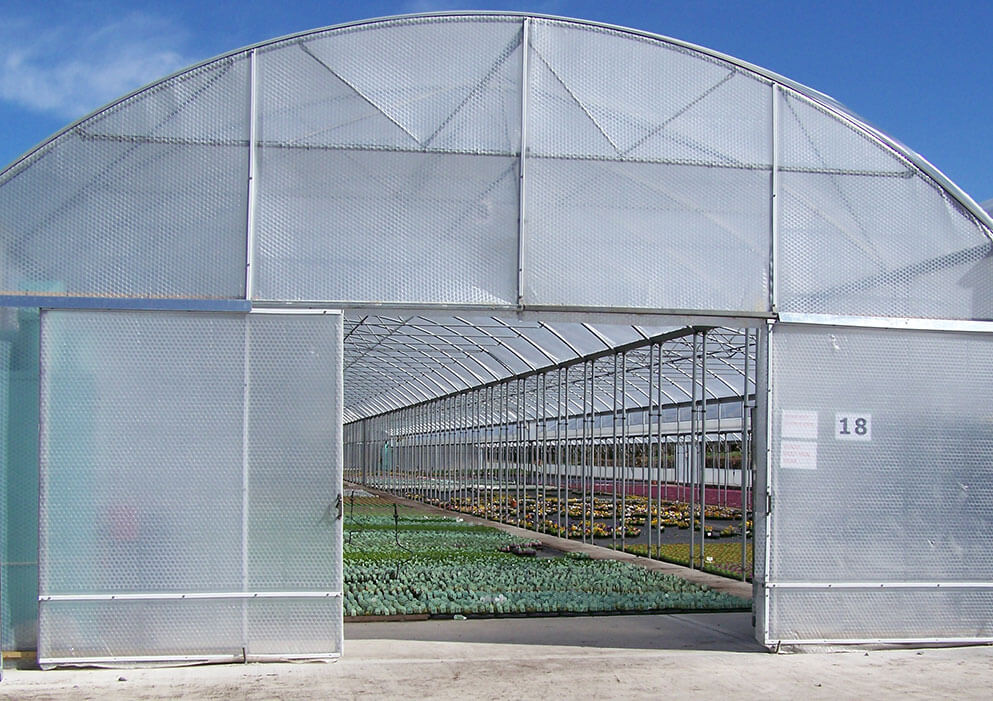
Quality gutter systems for commercial greenhouses
Our gutters are made from high quality pre-galvanised 2mm steel sheets, to provide long-lasting protection from rust, corrosion and weathering.
READ MORE
The greenhouse guttering is fitted along both sides and in the valleys of the structure, where applicable, with down pipes to remove excess rainwater.
Commercial greenhouse sliding doors
All doors are top track sliding doors, which not only add effective security to your structure, but also add style and efficiency.
READ MORE
Manufactured for a range of commercial greenhouse sizes and styles, our quality sliding doors can be quickly and easily opened for entry and exit.
Our complete range of greenhouse doors are manufactured from 40mm x 40mm box section steel and hot dip galvanised for additional strength. Door fixtures are also suitably plated to protect the material against corrosion and ensure minimum maintenance.
Ventilation
In any greenhouse, the ventilation system plays a vital role in plant health and crop production.
As standard, all of our Keder Greenhouse commercial builds include manual outer wall vents, which operate on a bob weight system, opening from top down.
This maintains optimum air circulation.
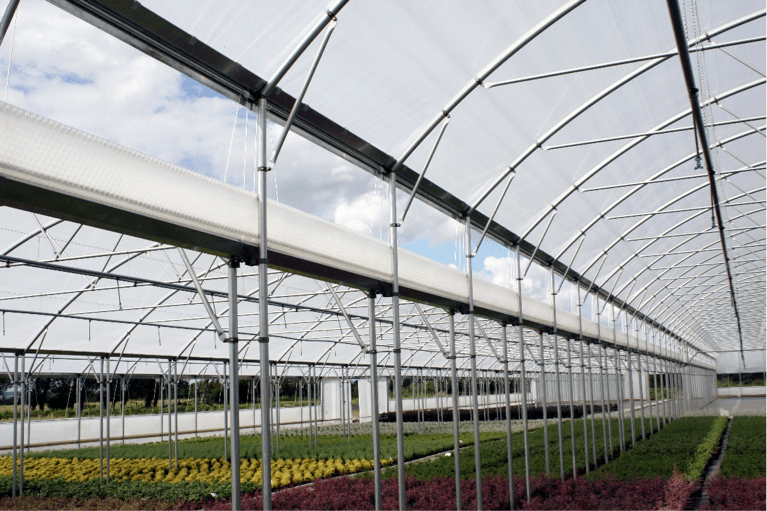
Greenhouse ventilation for optimum growing
The Keder Greenhouse side ventilation system operates via a manual gearbox and is designed to be simple, efficient and maintenance free.
READ MORE
The vent operates on a bob weight system, dropping down from gutter level, providing a maximum opening of 1,300mm. This effectively enables airflow high up where it is needed most.
If your desired greenhouse is of a triple span or greater, a central roof vent system can also be incorporated into the higher bays, if required. (This is referred to as cathedral roof vent design system).
Should further ventilation be required, end vents can also be designed and incorporated.
Efficient ventilation systems
These greenhouse vents can be upgraded with the addition of electric thermostatic control units, which are designed to be simple in operation and use.
READ MORE
Each unit operates independently, opening and closing a single vent, relative to your desired temperature.
The control of the unit it totally programmable to set response and delay times, as well as varying stages of opening and closing.



